CLEAR SPACE TRANSFORMATIONS
When my client was downsizing to 600 square feet, she asked: "Where am I going to put my stuff?"
This elfa solution disappears on the wall allowing keepsakes and gorgeous plants to be featured.
This blank canvas needed furniture and decor that measured up with the view without overpowering it.
We used curves and circles to soften the architectural backdrop. These swivel chairs are perfect for entertaining or watching the sunset.
By reconfiguring the space, we were able to have millworkers create a column of shelving without reducing the needed hanging space.
These stacked shallow cabinets from IKEA offer tons of storage with an unassuming profile keeping toiletries within easy reach.
I found these earring frames on Etsy providing great use of vertical space keeping them in easy reach and in view
This odd closet needed to provide triple duty: drawers for a teen’s clothing, linens and seasonal hanging. The challenge was to keep the the left side panel accessible.
We added removable hanging rods on the left to keep the panel clear. Millworkers installed upper shelves and lower drawers on the right to make the best use of this deep space.
By decluttering and outfitting the closet and one wall in this room with elfa shelves, the piles were removed creating an office filled only with my clients favorite colors and all of her books.
My client was frustrated by the height of the top cabinets and drawers behind doors made it too effortful to find what she needed.
Another gorgeous Laren solution from The Container Store made this space much more functional. This traditional style was a better match to the rest of her decor.
In the same room as the last photo, these closet doors were nearly impossible to move as they not only fell off the tracks, they were solid wood and weighed a ton.
Designed to coordinate with the other wall, these closets lighten up the room and added more hanging space with easier access.
This master bedroom was crying for storage and style as there were only two small his and hers reach-in closets and no decor plan.
By adding these IKEA units, lush draperies and silk headboard, this master bedroom is the perfect cocoon for rest.
My clients were thrilled with these gorgeous Laren closets by The Container Store. Maximizing the high ceilings offered plenty of room for clothing and all of their luggage.
This clever shallow cabinet built into an old doorway had mirrored sliding doors that crumbled and cracked. It was a challenge to know what was behind them since they only could see one side or the other at a time.
We toned down the walls to a pretty sage and added a punch of color to the shelves. The bifold mirrored door gives full access and white containers keep everything in order.
By designing a new elfa closet interior, we were able to utilize the height of the closet for long term storage. This left plenty of room for coats below while still offering shelving for more often used items.
This beautiful and tiny working fireplace was further diminished with a wall that was too close plus super high ceilings.
By removing the wall, the slate fireplace became the centerpiece of the room. Continuing the same shade of dark gray up the chimney draws your eye up in space and magnifies the hearth as larger than it really is.
Whenever I see a four foot pile of stuff around the perimeter of a room I know it’s the perfect place for some built-ins.
Another beautiful Laren closet from The Container Store saves the day with a beautiful and functional design.

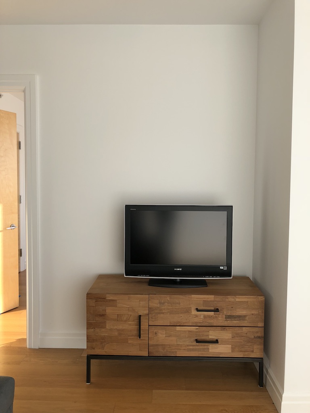
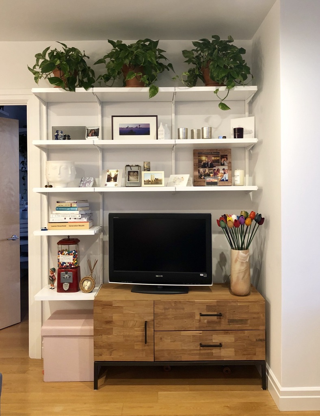
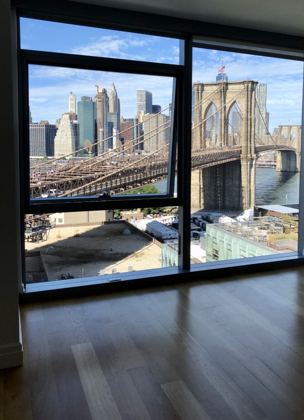
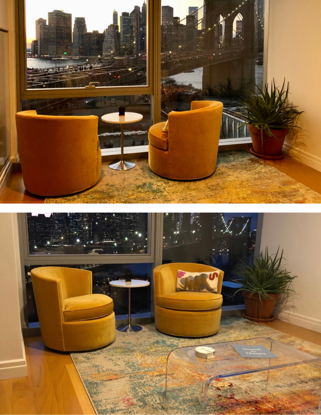
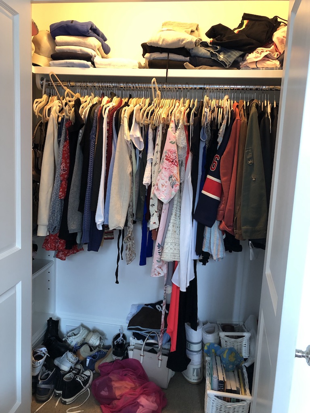
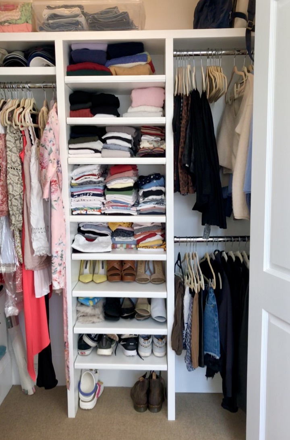
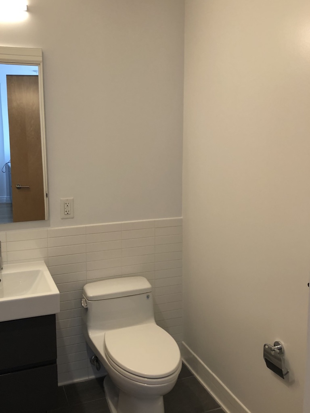
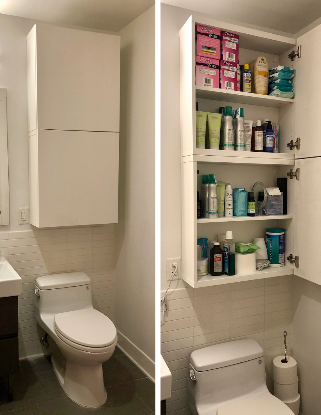

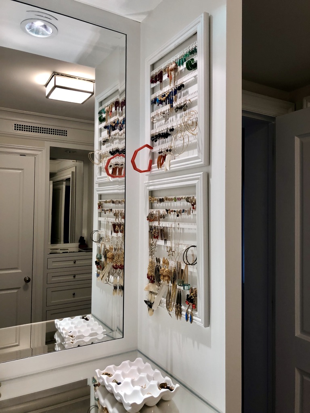
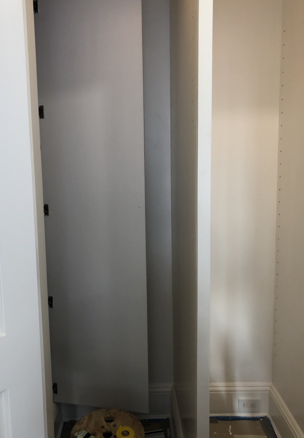
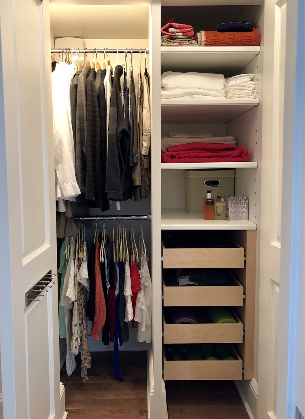
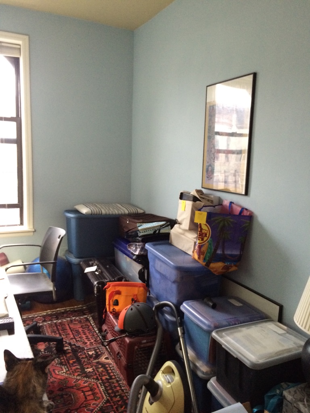
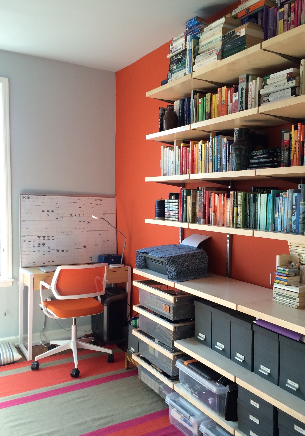
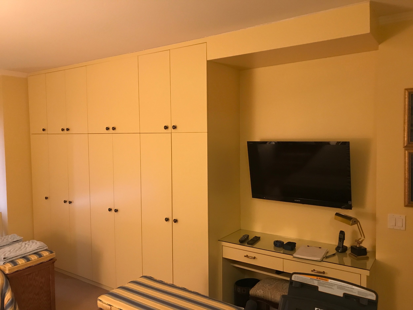
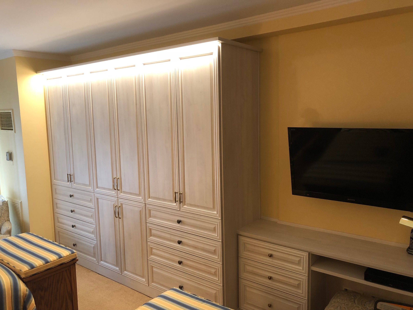
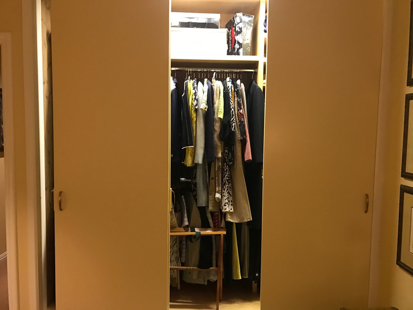
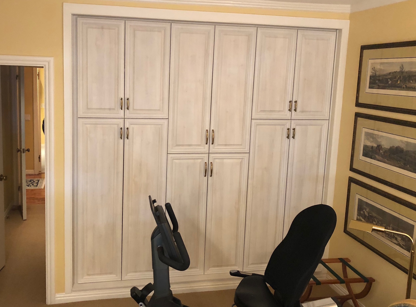
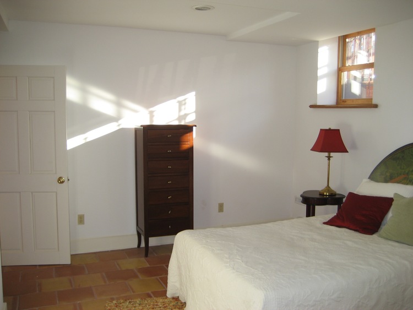
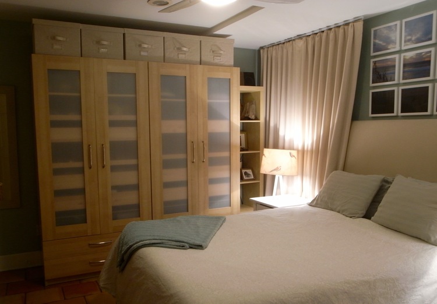

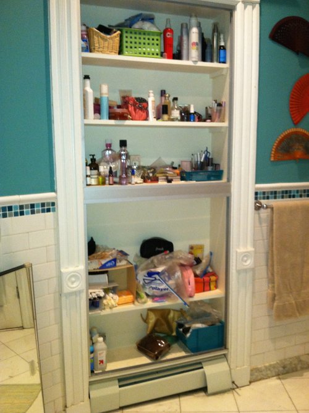
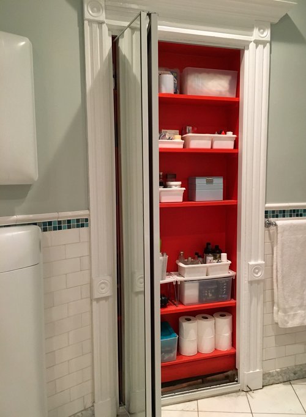
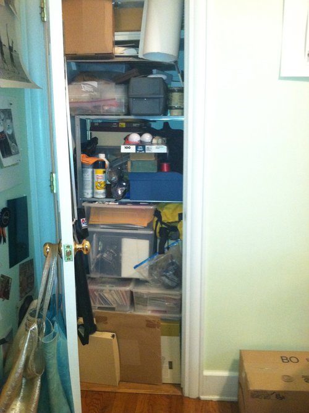
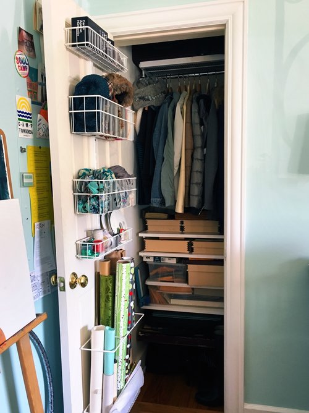
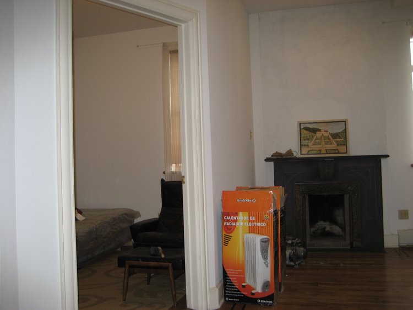
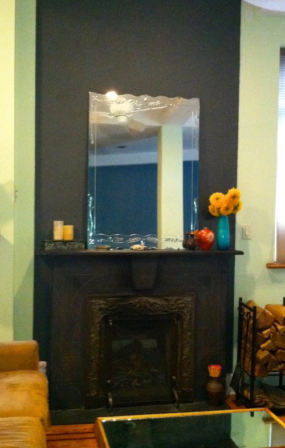
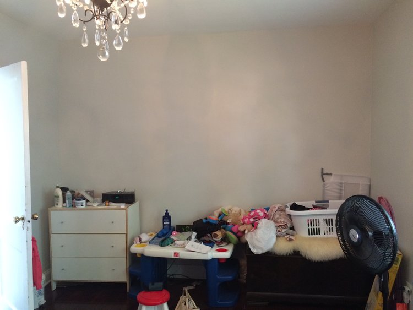
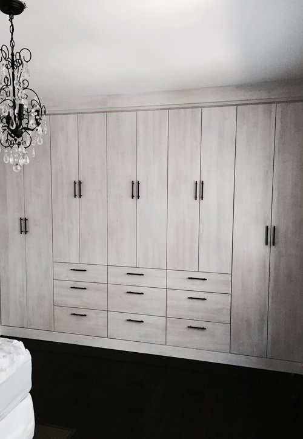
This wide hallway between the master bedroom and bath was the perfect space for a passthrough master closet.